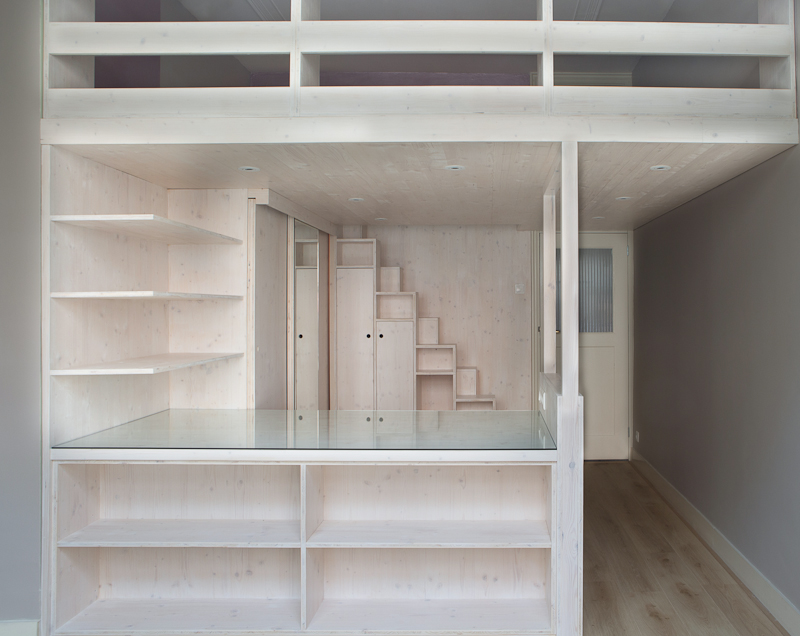Sleeping, living, working, storage and relaxing, The Hague/NL

The room is situated on the ground floor of a historical building in the Statenkwartier, an elegant residential quarter in The Hague (Den Haag). The room profits from a ceiling height of approximately 320 cm, which made it possible to install a mezzanine in the first place.
Right from the start the mezzanine was developed as one compact and functional furniture. It is entirely made out of 19 mm thick, three-layered and white oiled spruce wood panels (furniture, wall planking, ceiling, floor, stairs, shelves, etc.). A rather steep staircase, which was designed as a partly opened wardrobe, links the sleeping area above with the workspace beneath.
The wooden beam ceiling with the integrated spotlights does not cross the whole room, but preserves the double height around the window. In this manner the children’s room remains well-lit despite the new installation. A series of shelves on both levels serve to store books and other utilities. The shelves placed on the floor of the sleeping area on the window’s side functions also as balustrade.
Next to the wardrobe a sliding door leads to an extra storage space. Due to the construction of the mezzanine the entrance door was replaced and the electrical installations adjusted.
- Woodwork: Woodwave, Rotterdam
La chambre d’enfant se situe au rez-de-chaussée d’une maison élégante dans le quartier Statenquartier à La Haye. La hauteur sous plafond de cet espace est importante ce qui a permis l’installation d’une mezzanine.
La mezzanine conçue comme un meuble compact et fonctionnel est constituée entièrement de panneaux contrecollés de 19 mm d’épicéas, huilé en blanc. Un escalier raide lie l’espace à coucher au-dessus avec l’espace de travail. Le plafond en bois avec les spots intégrés ne couvrent pas la totalité de la chambre.
Près de la fenêtre, la hauteur sous plafond d’origine de 3, 20 m a été conservée pour créer avec un canapé un espace de détente et pour garantir une luminosité suffisante.
Sur les deux niveaux plusieurs étagères pour des livres, des jeux ont été installées. L’étagère posée sur le sol de la mezzanine côté vide sert aussi de garde corps.
A côté de l’armoire, une porte coulissante amène dans un espace de rangement. Au cours de l’aménagement de la mezzanine la porte d’entrée de la chambre a été renouvelée ainsi que les installations électriques.
- Menuiserie : Woodwave, Rotterdam
Das Kinderzimmer befindet sich im Erdgeschoss eines eleganten Wohnhauses im Statenquartier in Den Haag. Der Raum zeichnet sich durch seinen hohen Plafond aus, der den Einbau einer Zwischendecke in Form eines Mezzanins erst möglich und sinnvoll machte.
Das Hochbett (Mezzanine) wurde als kompaktes und funktionelles Maßmöbel entwickelt und besteht zur Gänze aus 19mm dicken, weiß geölten Dreischichtplatten aus Fichtenholz. Eine steile Treppe, die als halboffener Schrank entworfen wurde, verbindet den großzügigen Schlafbereich oben mit dem Arbeitsbereich unten. Die Holzbalkendecke mit den eingebauten Spots durchzieht nicht den gesamten Raum, sondern lässt den Bereich rund um das Fenster als Wohnbereich für eine Couch frei. Die große, bestehende Raumhöhe von rund 3,20m bleibt in diesem Bereich erhalten, wodurch das Kinderzimmer trotz des Einbaus optimal belichtet bleibt.
Auf beiden Ebenen wurden eine Vielzahl von Regalen für Bücher und Spiele vorgesehen. Das auf dem Holzboden stehende Regal neben dem Bett fungiert gleichzeitig als Geländer.
Neben dem neuen Kleiderschrank führt eine Schiebetür in einen zusätzlichen Stauraum.
Im Zuge des Einbaus des Mezzanins wurde auch die Zimmertür erneuert, sowie die elektrischen Installationen angepasst.
- Ausführung Holzbau: Woodwave, Rotterdam