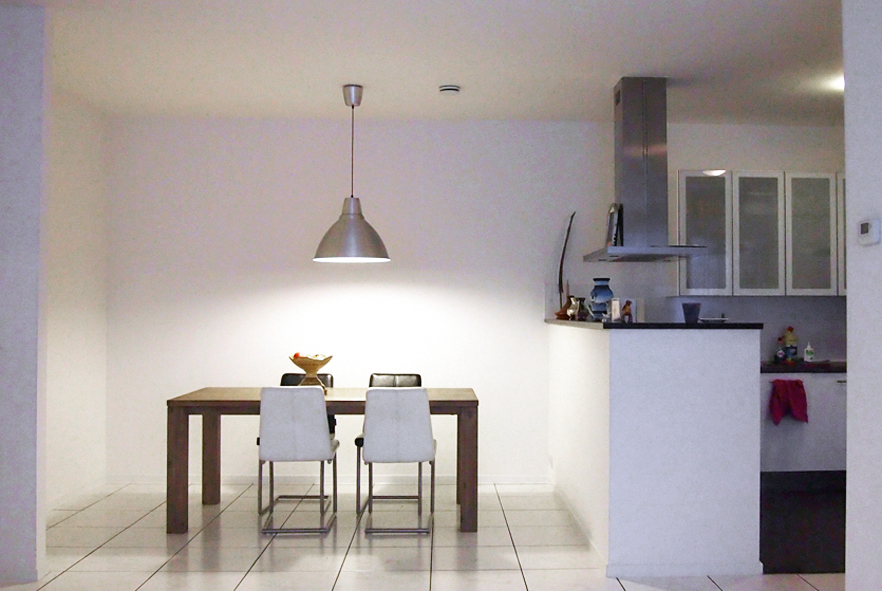
Refurbishment of the service accommodation Lycée Vincent van Gogh, The Hague/NL
To conceive a new class room for 24 students at the Lycee van Gogh in the Hague, the adjacent service accommodation from 1994 needed to be redesigned.
Cette section met en lumière une sélection de nos projets architecturaux les plus représentatifs. Chaque projet est une exploration unique des besoins du client, du contexte environnant et des possibilités offertes par les matériaux et les technologies contemporaines.
Découvrez nos réalisations passées et présentes à travers des descriptions détaillées, des plans et des photographies de haute qualité.

To conceive a new class room for 24 students at the Lycee van Gogh in the Hague, the adjacent service accommodation from 1994 needed to be redesigned.

The apartment for this three-person household is situated on the ground floor of a brick residential building dating from the late 1960s. The apartment entrance faces southeast, with a large window in the dining area that overlooks the street.
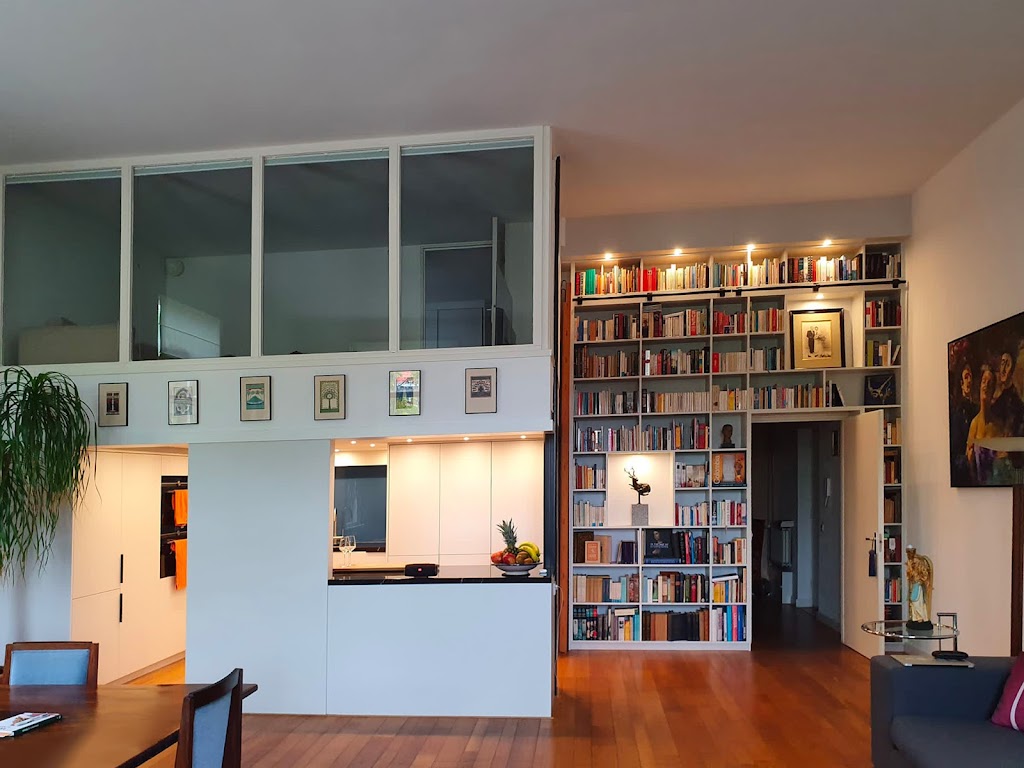
What was once a small kitchen hidden under a mezzanine has become a modern, functional, open space complementing the adjacent bright and spacious living-dining area. The old kitchen had served its time and no longer satisfied the functional or space-related expectations and necessities of the owners.

This 4-story mansion is situated in the Archipelbuurt neighborhood of The Hague, opposite a row of listed historical buildings. The home, with its richly decorated facades and high ceilings, has a small front garden and a back garden of about 115 m2. This back garden is accessible from the basement, which

The owner wanted to expand the bathroom integrating a part of the existing terrasse. A well placed bathtub becomes the key furniture in the new arrangement.
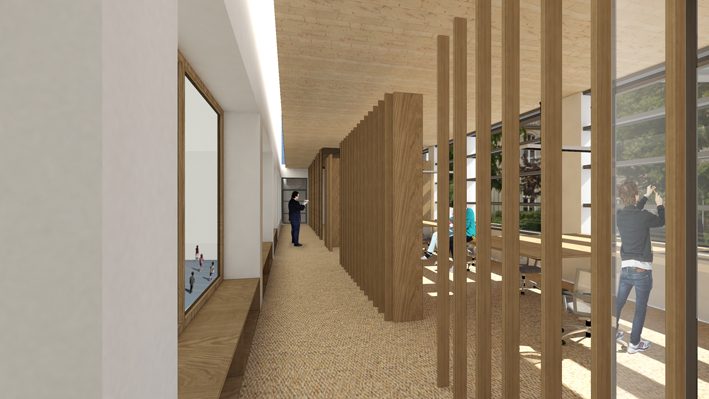
Atelier Koller and Jasper Deurloo Architect were able to win the consultation for the reorganization of the entrance and the creation of an administrative and financial center of the French school Vincent van Gogh in The Hague, The Netherlands.
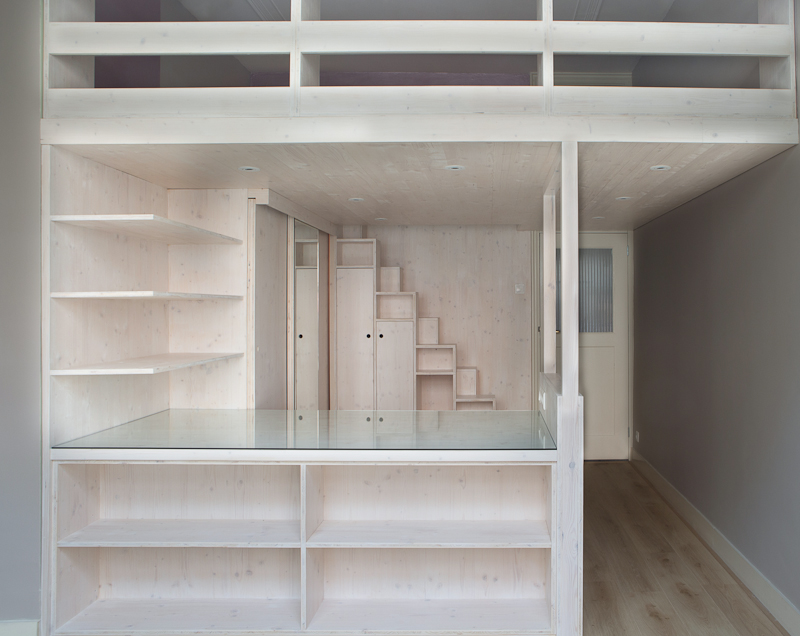
The room is situated on the ground floor of a historical building in the Statenkwartier, an elegant residential quarter in The Hague (Den Haag). The room profits from a ceiling height of approximately 320 cm, which made it possible to install a mezzanine in the first place.
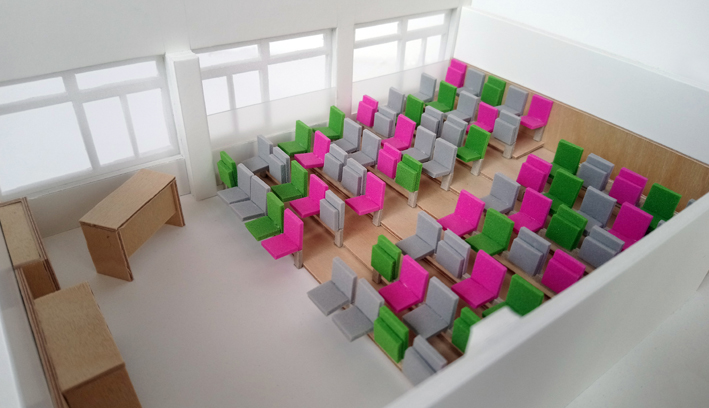
Located on the 2nd floor of the Lycée van Gogh in The Hague, the high school auditorium is directly linked to the new media library and accessible by a double-glazed door. It is used to hold specific teaching courses and presentations and conferences and can accommodate up to 70 people.
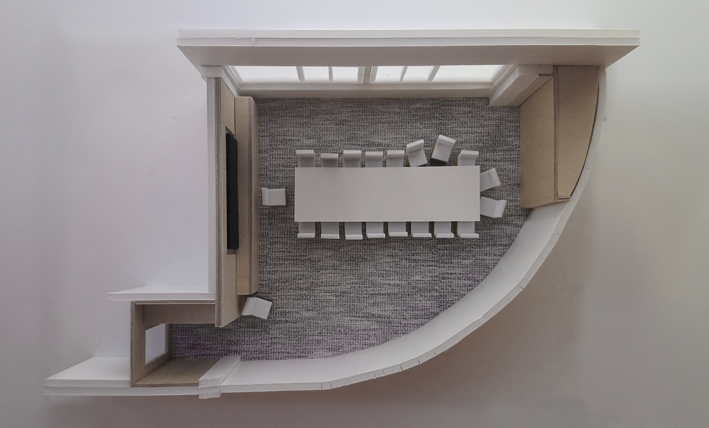
The conference room of the Lycée van Gogh in The Hague is situated on the ground floor of the building right next to the offices of the school administration. It is primarily used for meetings of the administration and can accommodate up to 20 people. Its layout and furnishing dates