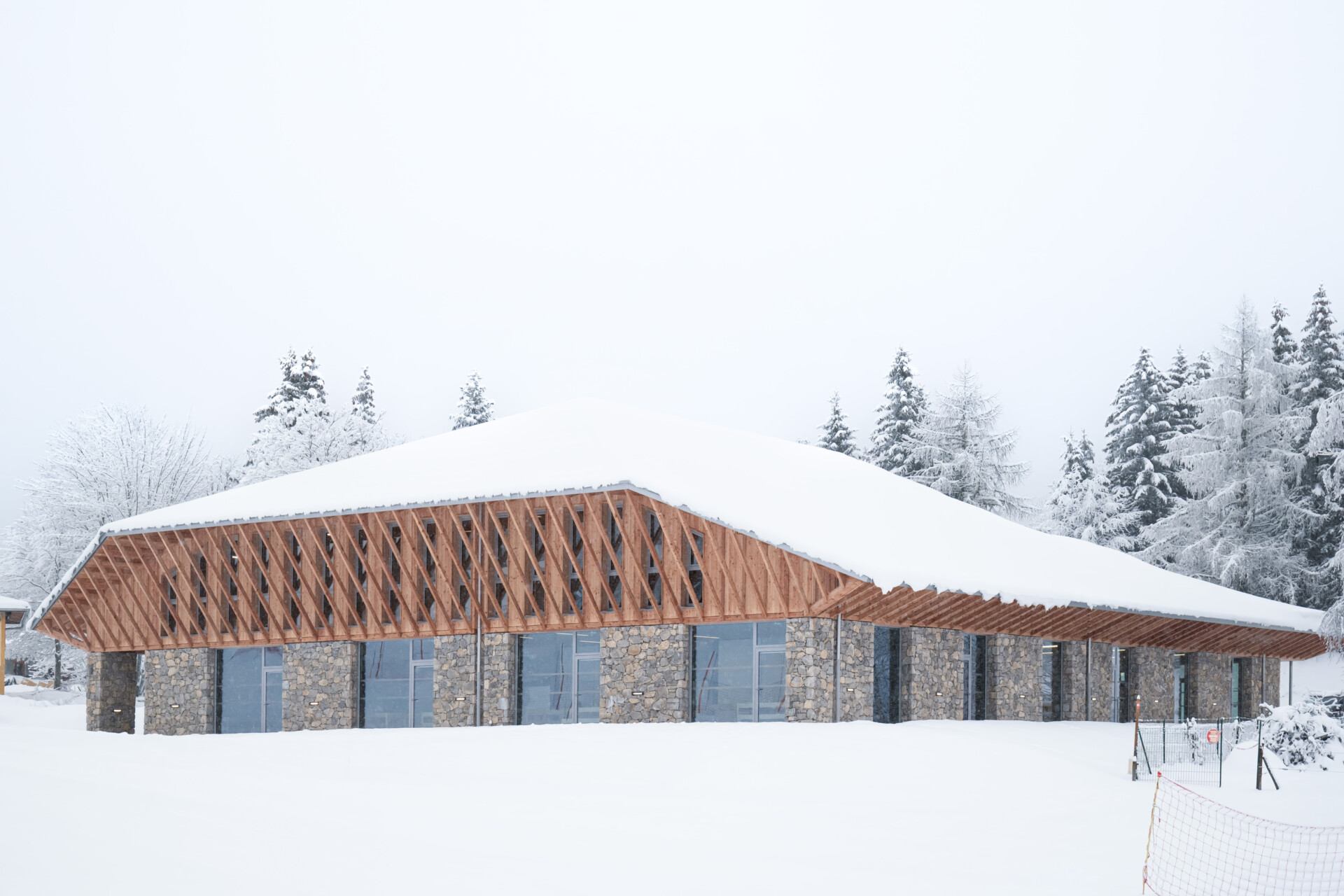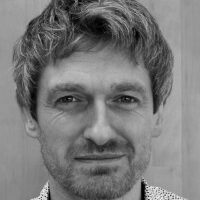Das multifunktionelle, von Brenas Doucerain architectes konzipierte Nordische Zentrum in Mischbauweise aus Naturstein, Beton und Holz besticht durch sein kompaktes Volumen, seine Einbettung in die Landschaft, seine konstruktive Einfachheit und die materialtechnische und typologische Verbundenheit zum Ort.
Nordisches Bildungs und Sportzentrum von Féclaz, Les Déserts/FR, brenas doucerain architectes
Nordic Educational and Sports Center of Féclaz, Les Déserts/FR, brenas doucerain architectes
Centre Nordique Éducatif et Sportif de la Féclaz, Les Déserts/FR, brenas doucerain architectes

The multifunctional Nordic Centre, designed by Brenas Doucerain architectes in a hybrid construction using materials like natural stone, concrete and wood. It is captivating for its compact volume, its embeddedness in the landscape, its constructive simplicity and its material and typological affinity to the location.
Le Centre nordique éducatif et sportif (CNES) à La Féclaz en Savoie, conçu par Brenas Doucerain architectes, est une construction hybride utilisant des matériaux tels que la pierre naturelle, le béton et le bois. Il séduit par son volume compact, son insertion dans le paysage, sa simplicité constructive et son affinité matérielle et typologique avec le lieu.
